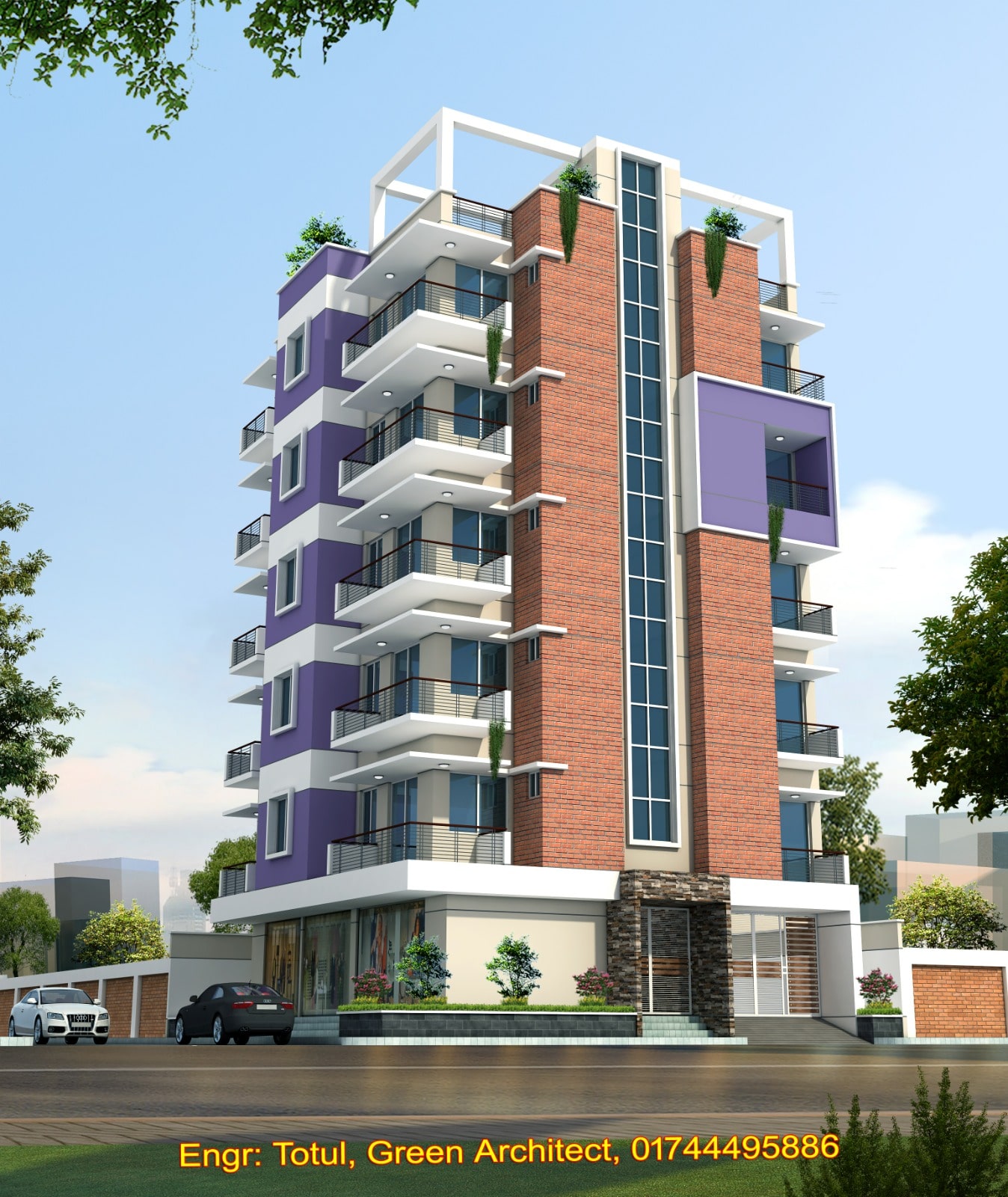We believe that architecture is more than just constructing buildings; it’s about crafting spaces that inspire, innovate, and elevate the human experience. We have consistently strived to push the boundaries of design, blending creativity with functionality to create timeless architectural masterpieces.
Architecture design in bangladesh
- Innovative Design: We approach each project as a unique opportunity to create something extraordinary. Our innovative design solutions are tailored to meet the specific needs and aspirations of our clients.
- Sustainability: We are committed to sustainable design practices that minimize environmental impact while maximizing energy efficiency and long-term durability.
- Client-Centric Approach: We prioritize our clients' vision, actively involving them in the design process to ensure their dreams are realized.
- Technical Expertise: Our team is well-versed in the latest architectural software and technology, allowing us to deliver accurate, precise, and cost-effective solutions.
why you should trust us
We are known for our innovative approach to design. We take pride in pushing creative boundaries while maintaining a strong focus on functionality. Our designs are not just aesthetically pleasing; they are also practical and sustainable, ensuring a harmonious blend of form and function.
Architecture design in bangladesh
- Innovative Design: We approach each project as a unique opportunity to create something extraordinary. Our innovative design solutions are tailored to meet the specific needs and aspirations of our clients.
- Sustainability: We are committed to sustainable design practices that minimize environmental impact while maximizing energy efficiency and long-term durability.
- Client-Centric Approach: We prioritize our clients' vision, actively involving them in the design process to ensure their dreams are realized.
- Technical Expertise: Our team is well-versed in the latest architectural software and technology, allowing us to deliver accurate, precise, and cost-effective solutions.
Other Services We Offer in Dhaka
We are known for our innovative approach to design. We take pride in pushing creative boundaries while maintaining a strong focus on functionality. Our designs are not just aesthetically pleasing; they are also practical and sustainable, ensuring a harmonious blend of form and function.

Architectural Design
Green Architect provides top-notch architectural design services, combining creativity and expertise to bring your vision to life.

Interior Design
Green Architect provides top-notch architectural design services, combining creativity and expertise to bring your vision to life.

Structural Design
Green Architect provides top-notch architectural design services, combining creativity and expertise to bring your vision to life.

3D Visualization
Green Architect provides top-notch architectural design services, combining creativity and expertise to bring your vision to life.

House Design
Green Architect provides top-notch architectural design services, combining creativity and expertise to bring your vision to life.

Construction
Green Architect provides top-notch architectural design services, combining creativity and expertise to bring your vision to life.
From Our Customers




Contact Us
We invite you to get in touch with us. Our team is here to listen, collaborate, and turn your vision into reality.
